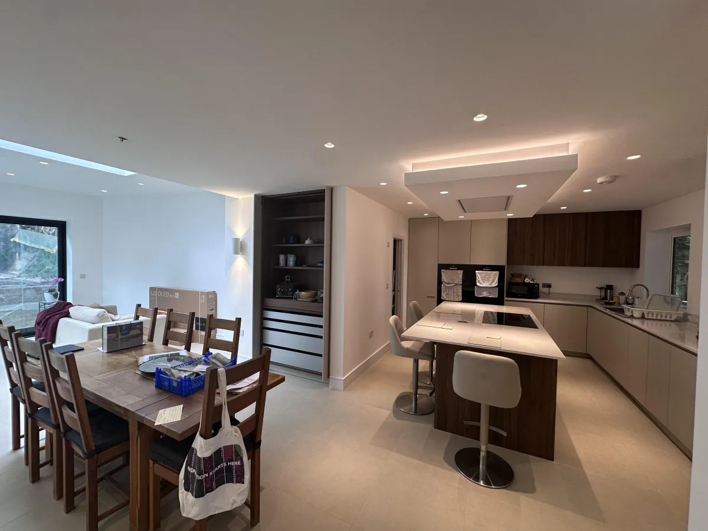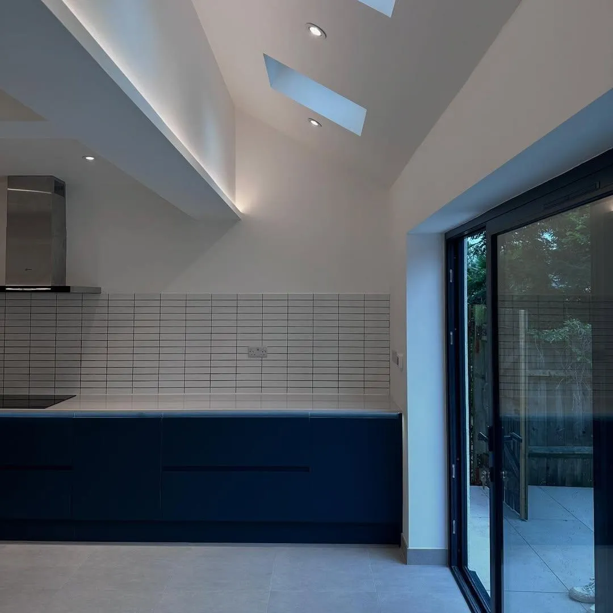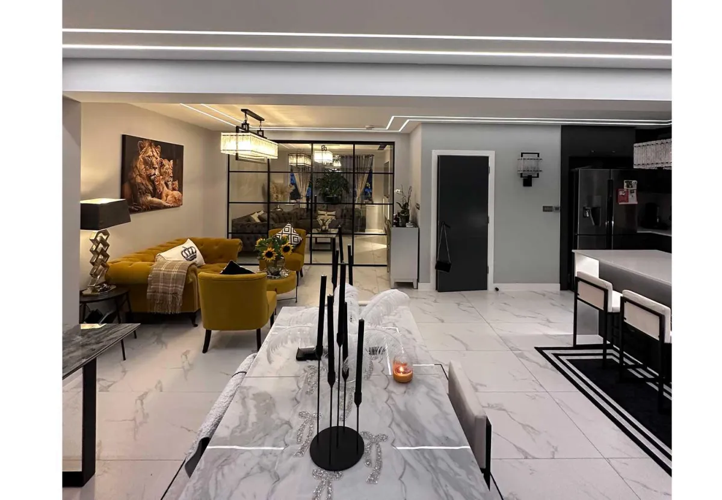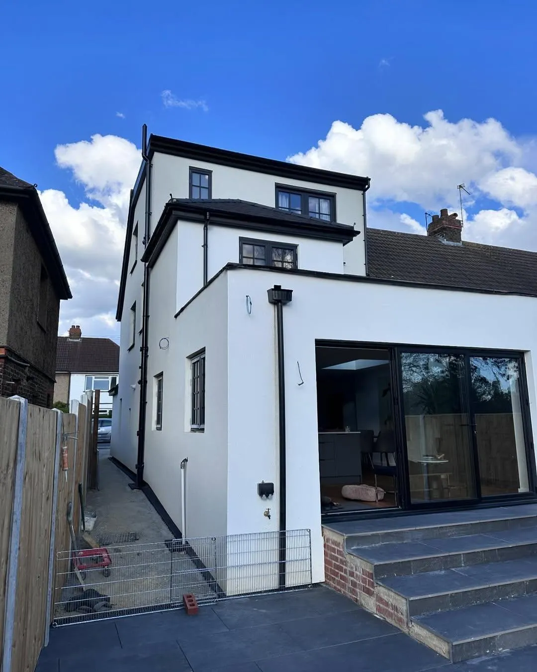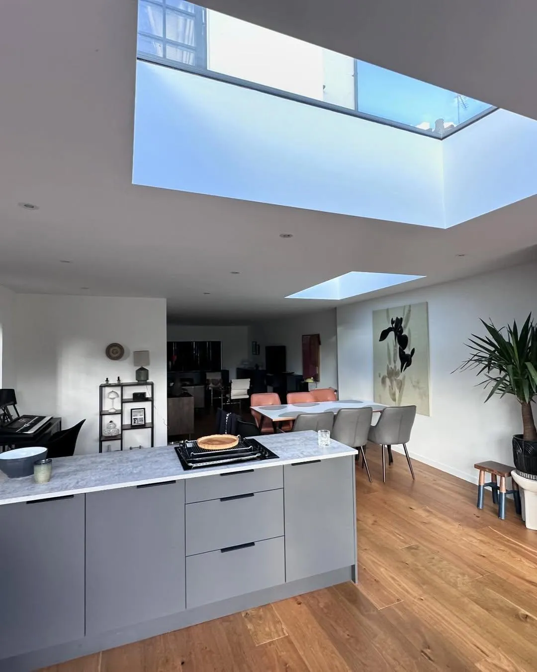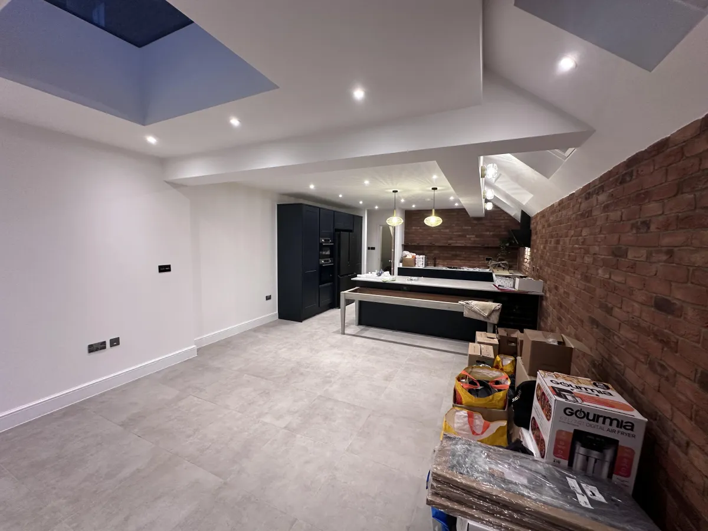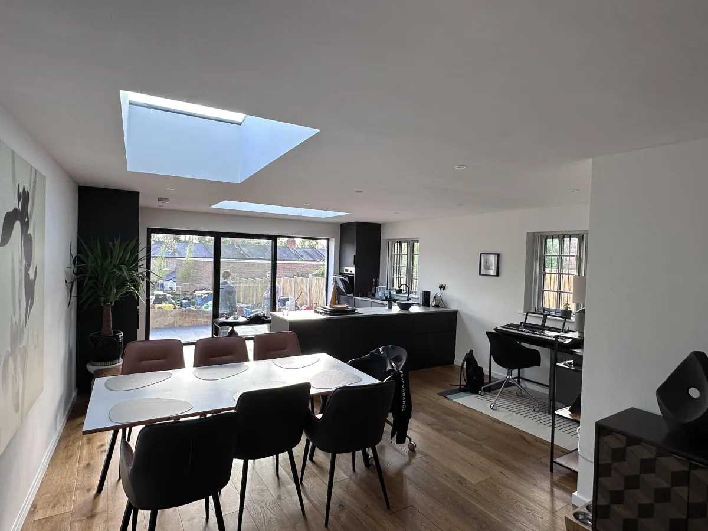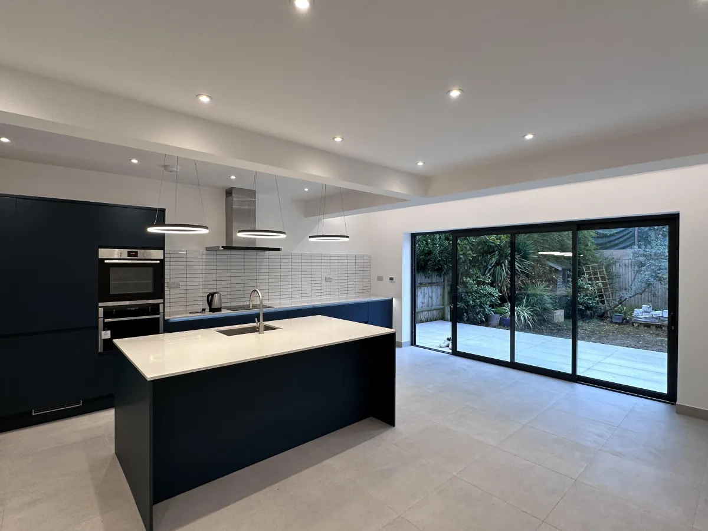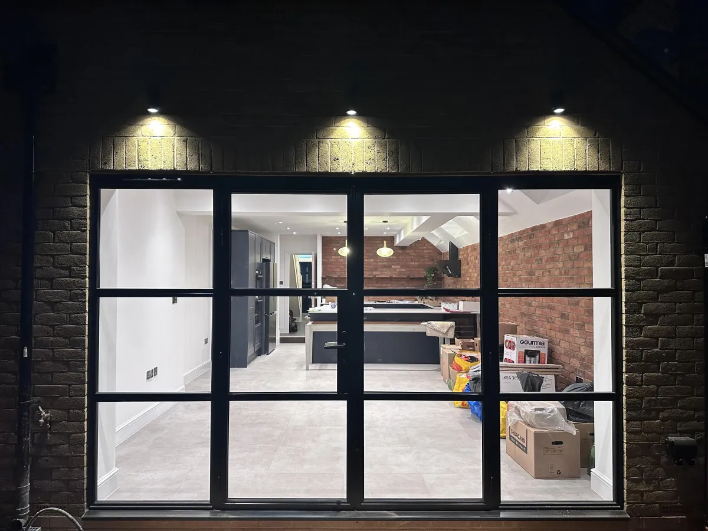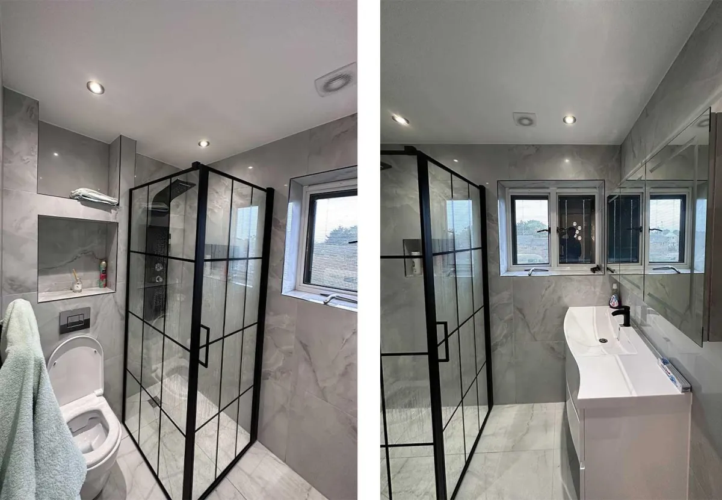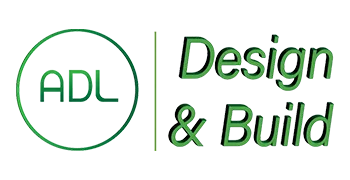
Transform Your Home with ADL Design & Build
Transform Your Home with ADL Design & Build
From extensions, full home bespoke
renovations and loft conversions: our
in-house architectural and construction
team delivers high quality projects across
London.
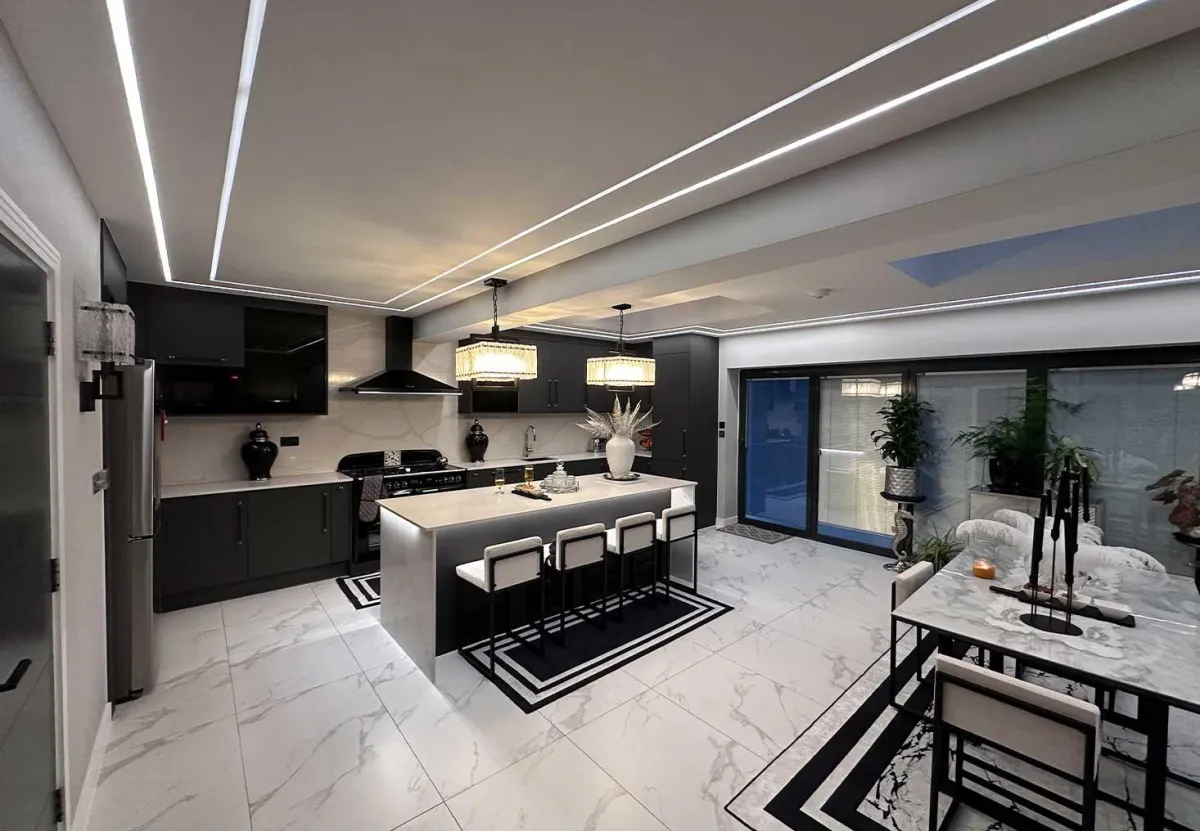
Download Our Design & Build E-book
Who We Are
True Design & Build specialised in the residential sector.
ADL Design & Build is a family run firm, helping homeowners
transform their properties with a complete design & build
experience. Unlike many other companies, ADL Design & Build provides a service with architects and highly skilled in house tradesmen during the full project life cycle, from concept to completion with attention to detail on every aspect.
Our expertise:
Kitchen extensions and two storey extensions - more space, designed beautifully and built to last.
Full house renovations and loft conversions - all building
aspects from amazing bathrooms, bedroom renovations,
bespoke built-in wardrobes and en-suites, outstanding living area spaces.
Our team:
Our qualified team includes ARB-Registered architects, Office operations manager, Construction dedicated project managers, highly skilled and certified inhouse tradesmen - ensuring every project combines design excellence with craftsmanship and compliance.
Whether you are extending your home or fully renovating
interiors, ADL Design & Build brings creativity, transparency
and expertise at every stage
What our clients say
Design & Build Services Tailored to You
Every project begins with your ideas — and we adapt our services to suit your lifestyle, budget, and goals.
Architectural Services
Including site survey and measurements, design process with unlimited options until satisfied, planning applications, 3D graphics, interior design, building regulations drawings and coordination with other consultants that may be involved in the process.
Construction Services
Including a full turnkey solution, with a clear estimate,
breakdown of the scope of works, managing every trade
involved in the project delivering a high standard finished
product and outstanding customer experience.
"A Message from Emiljano Kola"
Founder & Director.
The future of the construction industry is moving towards the “Design & Build” organisation. Just as per the diagram below, when working in any complex project, different parties are involved. From planning consultants, to architects, engineers, sustainability consultants, contractors, subcontractors, suppliers and the list goes on. “Design & Build” provides a centralized approach, whereby, one company takes the responsibility and the risk of the project, being the one point of contact for the client. This provides peace of mind knowing that one company is liable to provide all the certificates at the end and managing all the other parties in cohesion towards the success of the project, avoiding the usual problems within the traditional decentralized service, whereby all the professionals involved are scattered across, focusing only on their part of the project.
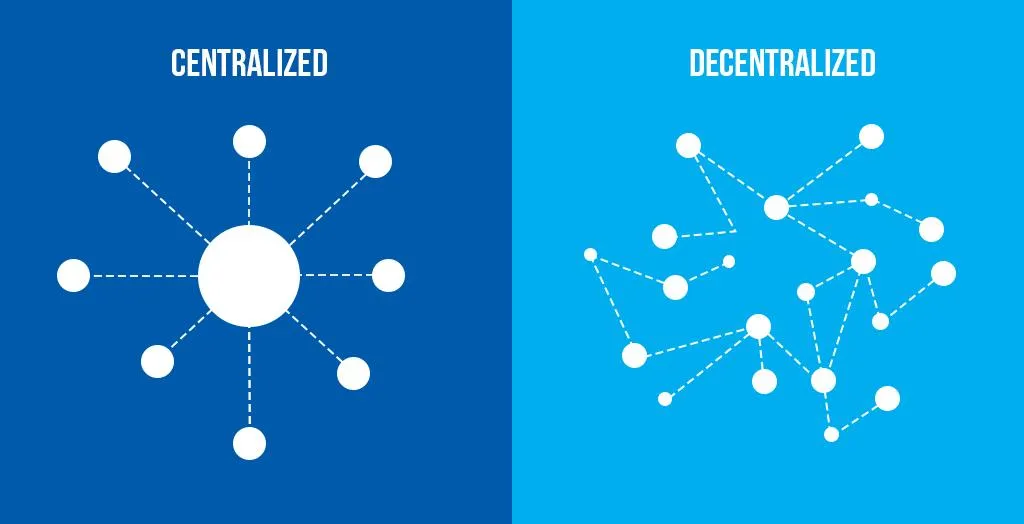
Book Your Free Consultation
Tailored advice and complimentary project roadmap tailored to your ideas
Free phone consultation
Free site visits scheduled after the consultation
Tailored advice from qualified architects and experienced construction project managers
Clear guidance on planning & budget
Managed from concept to completion
Complimentary FREE Project roadmap PDF document highlighting the next steps tailored to your ideas
Frequently Asked Questions
What are the next steps after scheduling the free consultation call?
During the consultation call, our team will better understand your ideas for the project, location, and next steps overall based on the specifics discussed. We offer free site visits which can be scheduled during the call or after the call depending on your availability and location.
I don’t have a set of drawings and still exploring options, how can you assist?
If you don’t have a set of drawings or still exploring options, our architectural service will be most tailored to you to start with. This includes a full design process and preparation of drawings for planning (if the project requires planning permission) and technical building drawings.
I have already drawings from my architects, how can you assist?
If you already have a set of drawings and potentially planning approval (if the project requires planning permission) we can assist with our construction service and provide a quotation based on the drawings.
If I proceed with ADL Design & Build for the architectural service , can I still compare quotes from other builders for construction?
Yes, of course. We always encourage customers to compare quotes and make a decision based on the value proposition from each company. The architectural service is a standalone package, allowing you to still proceed with another contractor if you wish to do so. Ultimately, we believe a full Design & Build solution would be most beneficial, however, every circumstance is unique and many customers may not be ready to start construction after the design process.
What are the typical timelines for a project that requires planning permission?
If you haven’t started the planning process yet, the typical timelines are as follow. Architectural phase including planning approval: 8-12 weeks depending on complexity of the project. Duration of the construction project depends on the proposal and can vary to its size.
Does ADL Design & Build provide warranty and insurance?
Yes, we are fully insured and provide warranty for our works alongside all the certificates.
